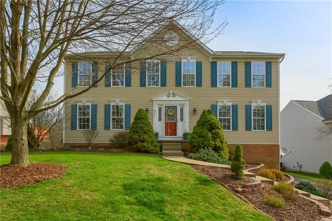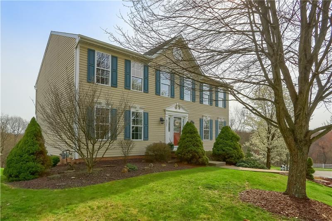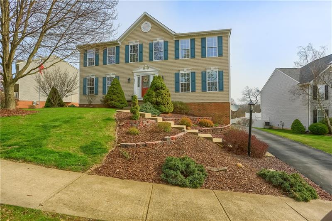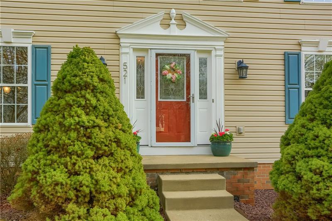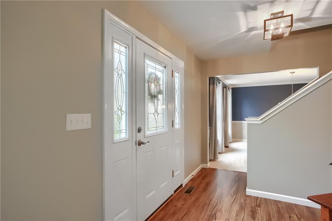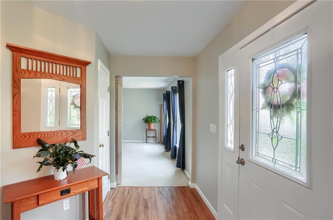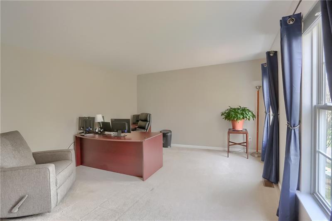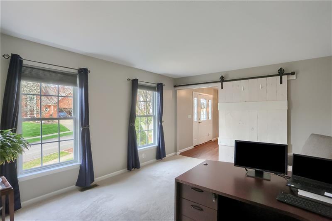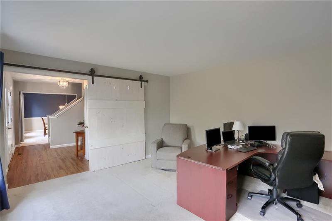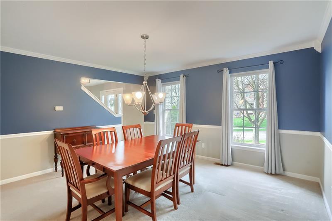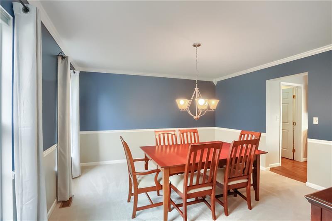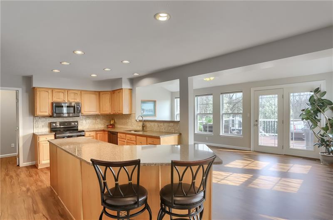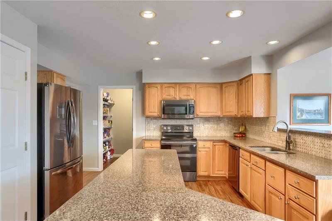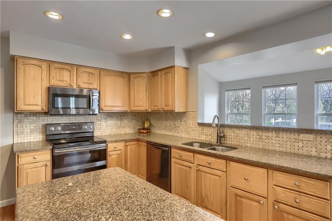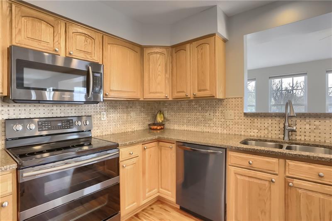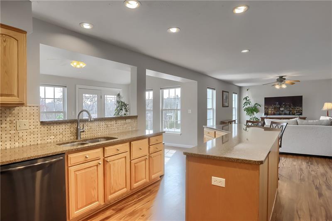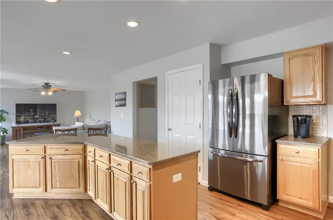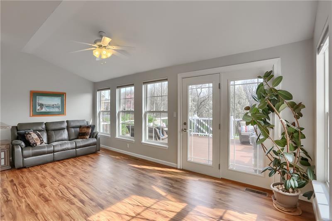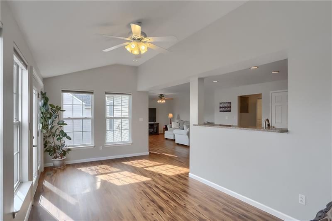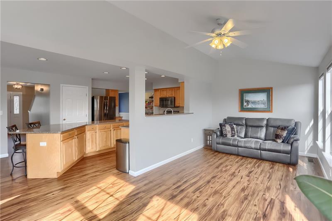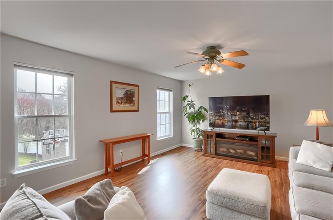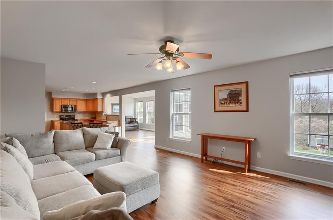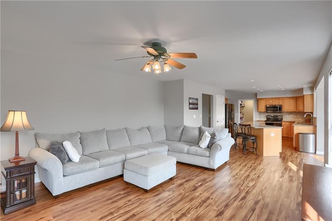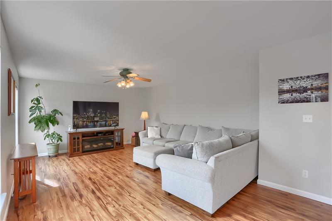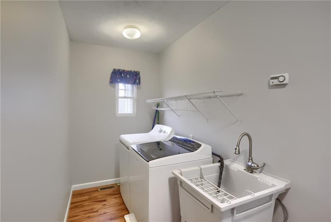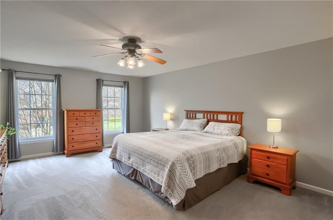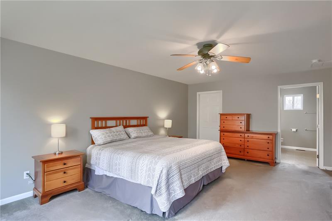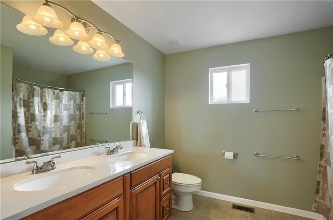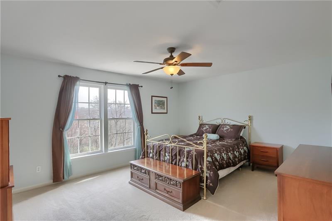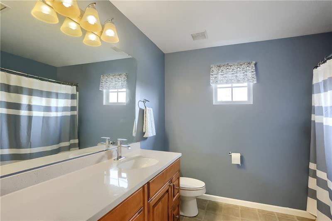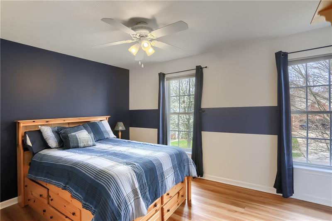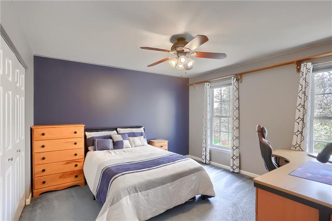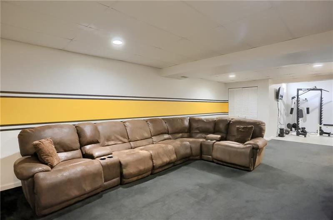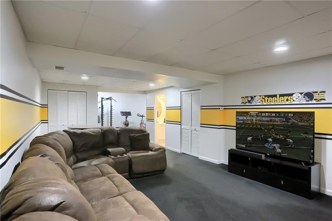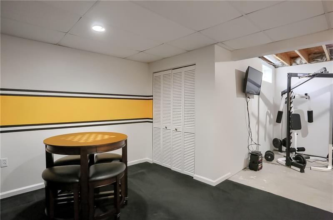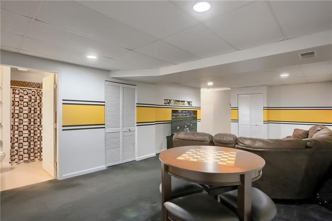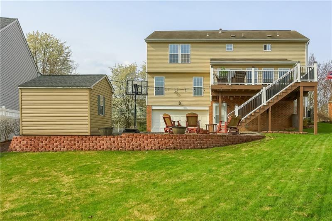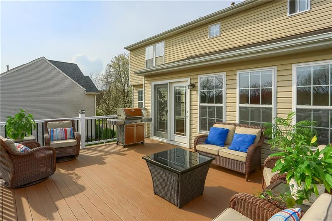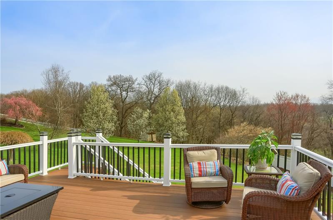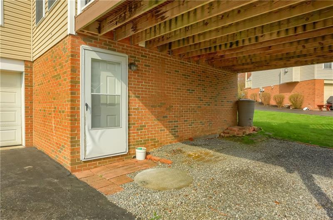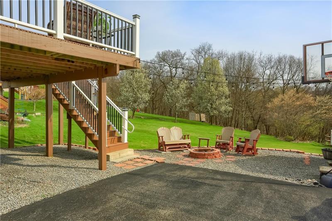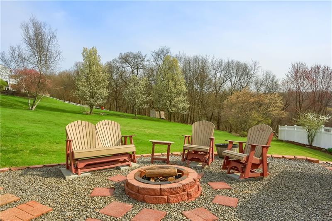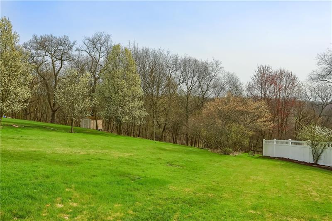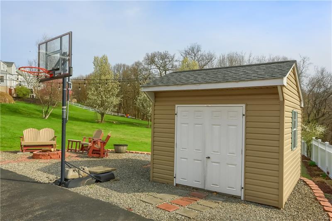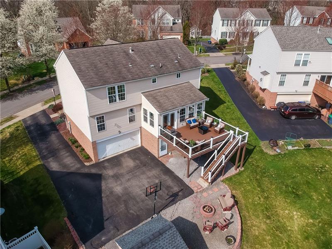521 Luke Court
Cranberry Township, PA 16066
Get Directions ❯
- RES
- 4
- 3 Full / 1 Half
Cul-de-sac homesite with pristine curb appeal sets the stage for this home. Generous room sizes, gourmet kitchen, finished walk out lower level and more await a new owner. Modern flooring greets guests into the desirable floorplan. Behind a stylish barn door, is a versatile room for your need. To the left is the polished dining room with crown, chair rail, luminous windows and access to the chefs kitchen with endless Quartz, stylish backsplash, ample cabinetry, bright pantry/laundry room and a morning room with vaulted ceiling and access to the composite deck. The floorplan opens to the expansive family room. Ascend to the primary suite with a walk-in closet and private bath with a tub/shower combo and custom vanity with Quartz dual sink countertop. Guest bedrooms are bright, have ample storage and share a hall bath with Quartz top vanity and tub/shower combo. Enjoy the lower level with a full bath, versatile area, storage and access to the mature yard with a built in firepit.
Property Features
- Gas Stove
- Dish Washer
- Disposal
- Pantry
- Microwave Oven
- Wall to Wall Carpet
- Kitchen Island
- Automatic Garage door opener
ROOMS
-
Living Room: Main Level (15x11)
Dining Room: Main Level (15x14)
Kitchen: Main Level (20x14)
Entry: Main Level (14x9)
Family Room: Main Level (18x14)
Additional Room: Main Level (20x10)
Game Room: Lower Level (36x18)
Laundry Room: Main Level (14x5)
-
Master Bedroom: Upper Level (20x14)
Bedroom 2: Upper Level (16x10)
Bedroom 3: Upper Level (17x15)
Bedroom 4: Upper Level (14x13)
ADDITIONAL INFO
-
Heating
Gas
-
Cooling
Electric
Central Air
-
Utilities
Sewer: Public
Water: Public
-
Parking
Integral Garage
Spaces: 2 -
Roofing
Composition - Status: Contingent
-
Estimated Annual Taxes
$5,589 -
Approximate Lot Size
66x55x200x179 apprx -
Acres
0.2500 apprx
