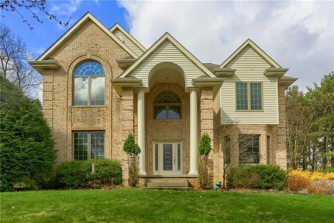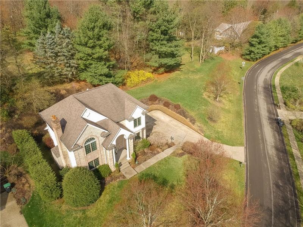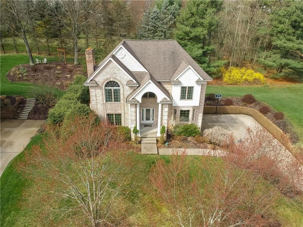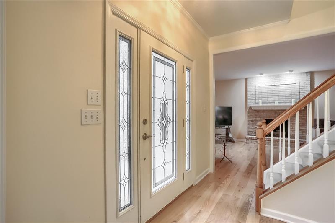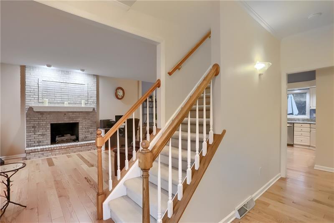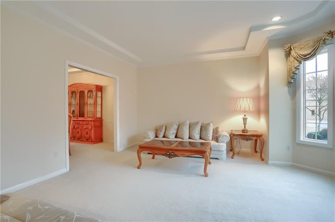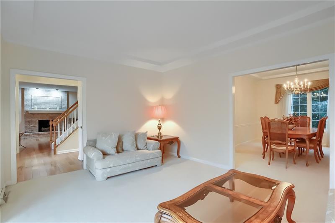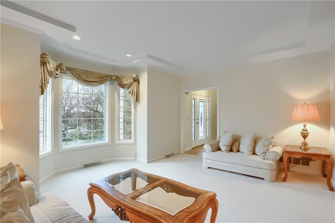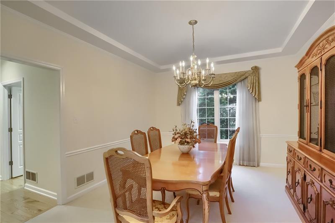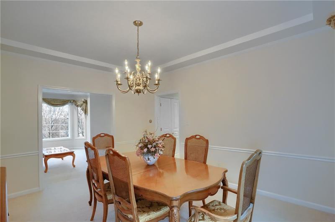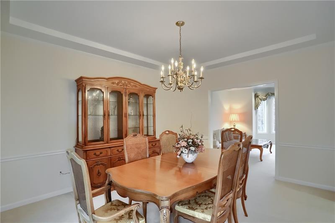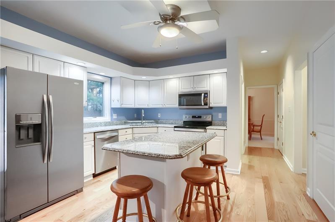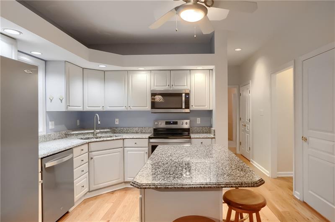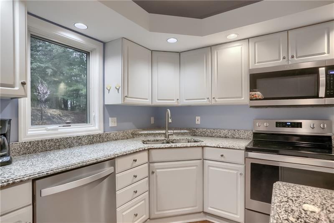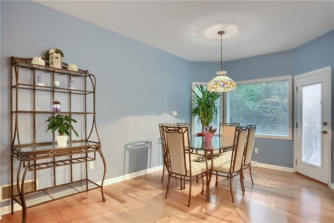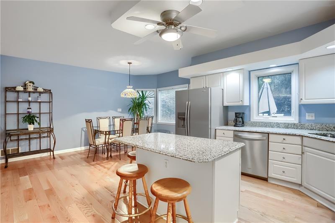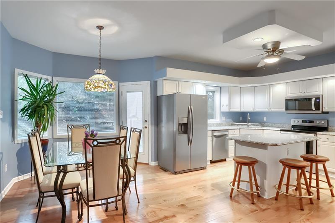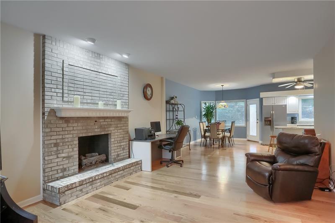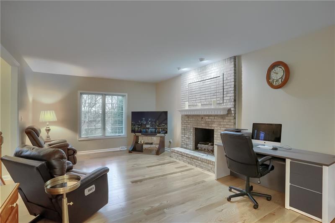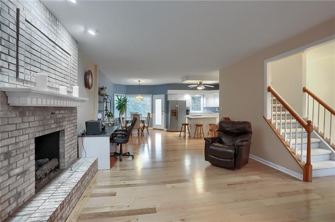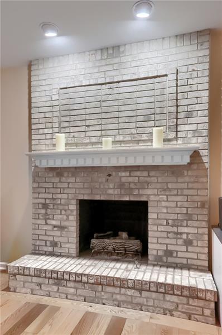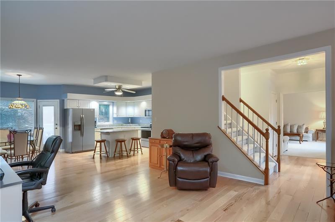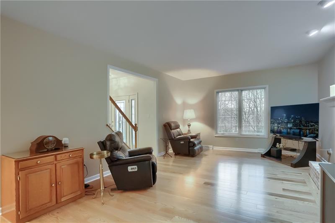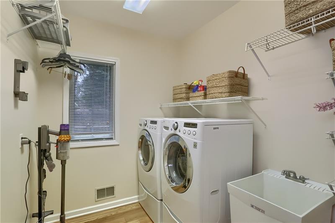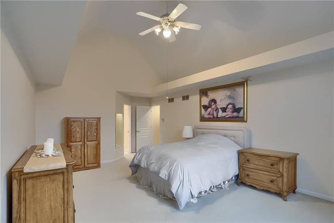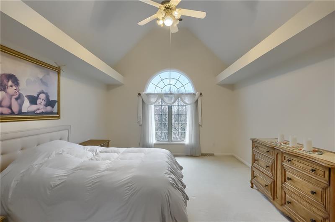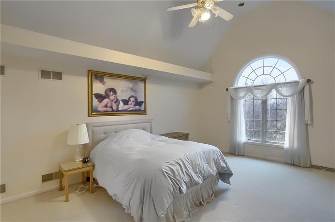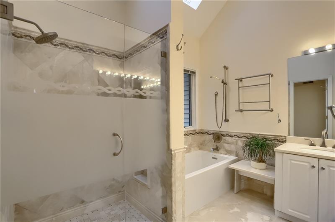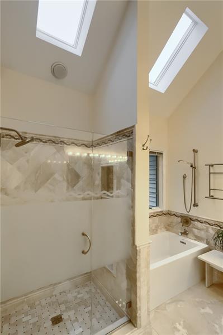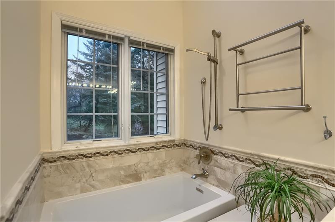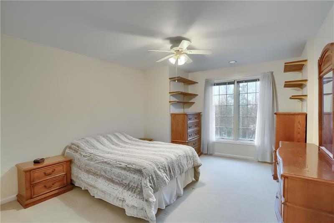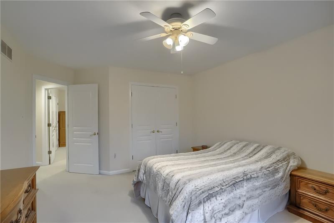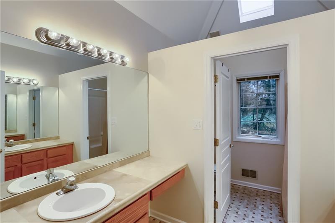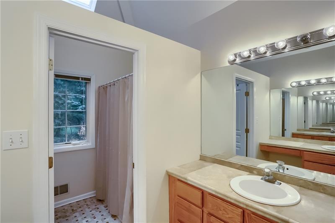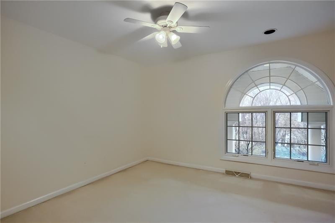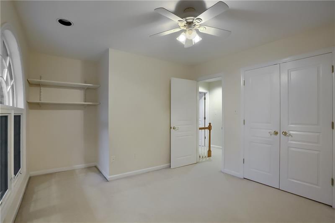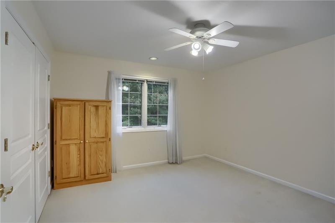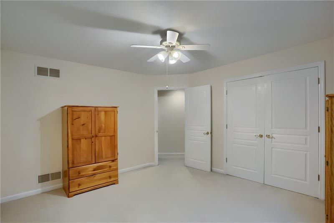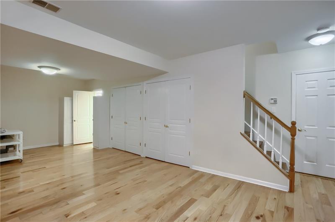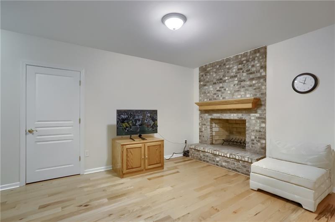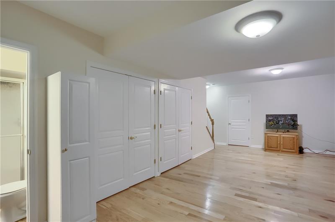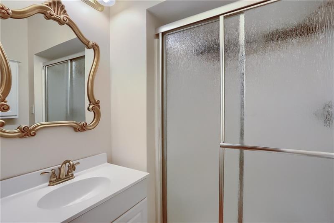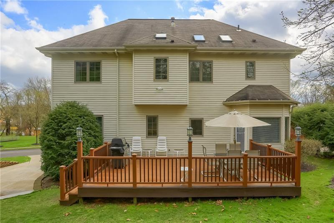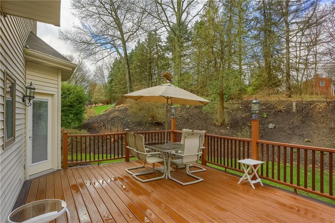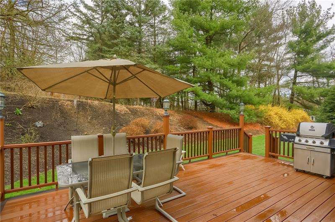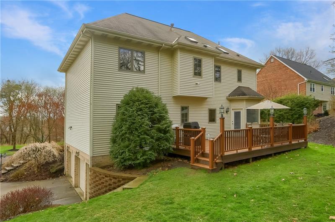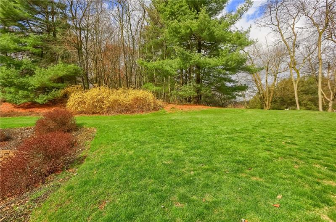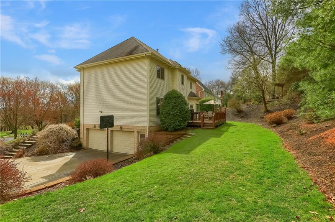111 Guckert Lane
Wexford, PA 15090
Get Directions ❯
- RES
- 4
- 3 Full / 1 Half
Custom home, situated on a mature home site boasts 9 foot ceilings, sizable rooms and luxurious finishes. Adjacent to the vivid foyer is the expansive living room with a neutral tone, picture window, and crown meeting the trey ceiling. Elegant dining room has a chair rail, crown, bay window, trey ceiling and access to the gourmet kitchen with stainless, granite counters, an island with casual seating, modern cabinetry, and sprawling hardwood that leads to the casual dining area. Access to the composite deck is here. Relax in the expansive family room with a soaring brick fireplace and hardwood. Ascend to the impressive primary suite with a cathedral ceiling, walk in closet and spa bathroom with an air jet tub, oversized shower, marble floors, marble dual sink vanity and skylights. Guest bedrooms are spacious, bright and have ample storage. A finished lower level game room has a brick fireplace, storage and a full bathroom. Enjoy the private outdoors with mature landscaping.
Property Features
- Security System
- Dish Washer
- Disposal
- Pantry
- Electric Stove
- Microwave Oven
- Wall to Wall Carpet
- Kitchen Island
- Automatic Garage door opener
- Jet Spray Tub
ROOMS
-
Living Room: Main Level (17x16)
Dining Room: Main Level (14x13)
Kitchen: Main Level (21x13)
Entry: Main Level (11x10)
Family Room: Main Level (20x15)
Additional Room: Lower Level (14x6)
Game Room: Lower Level (26x17)
Laundry Room: Main Level (10x7)
-
Master Bedroom: Upper Level (23x14)
Bedroom 2: Upper Level (14x11)
Bedroom 3: Upper Level (13x12)
Bedroom 4: Upper Level (15x12)
ADDITIONAL INFO
-
Heating
Gas
-
Cooling
Electric
Central Air
-
Utilities
Sewer: Public
Water: Public
-
Parking
Integral Garage
Spaces: 2 -
Roofing
Composition - Status: Contingent
-
Estimated Annual Taxes
$8,332 -
Approximate Lot Size
247x31x220x141 m/l apprx -
Acres
0.4550 apprx
