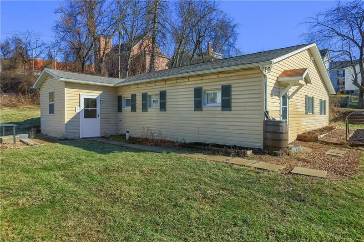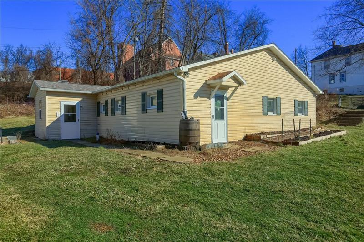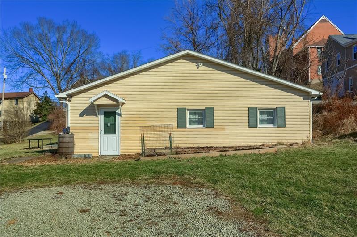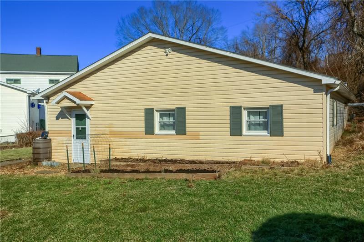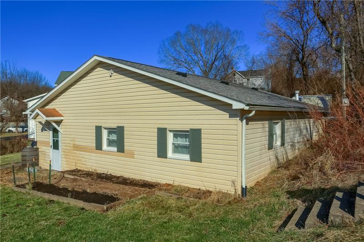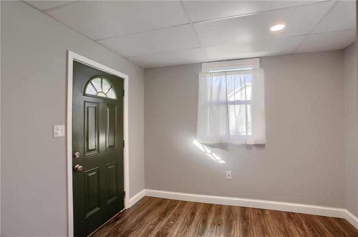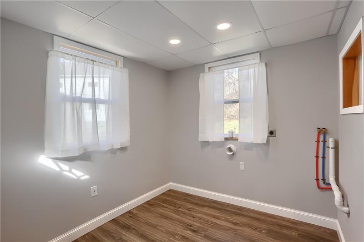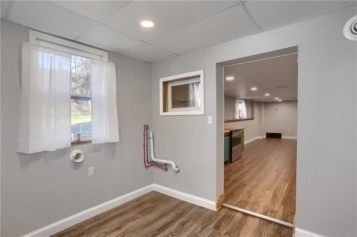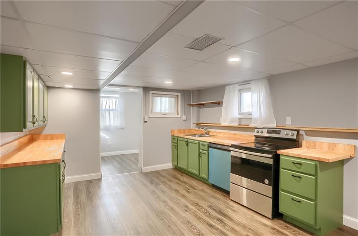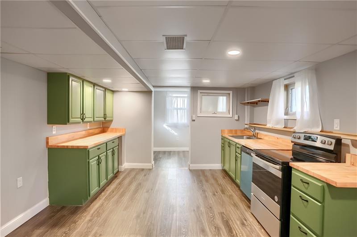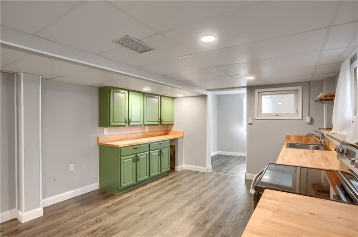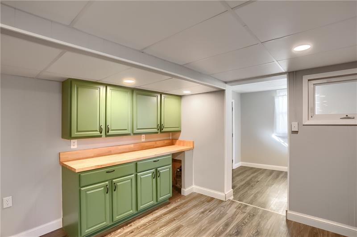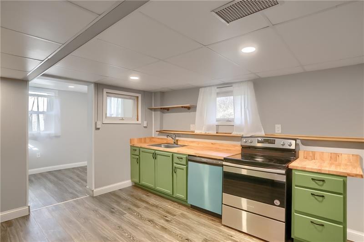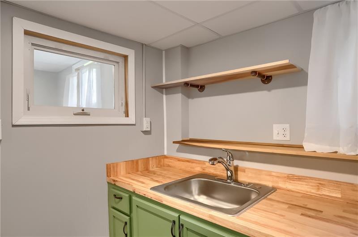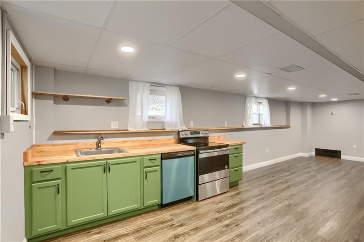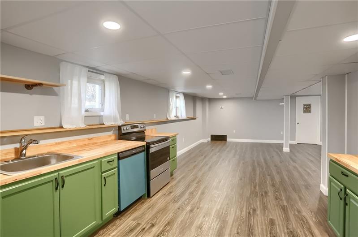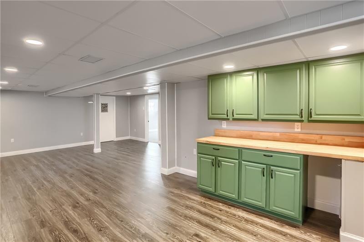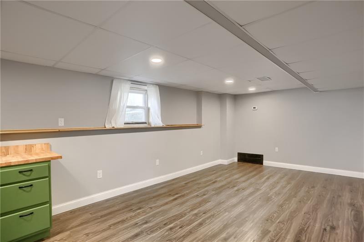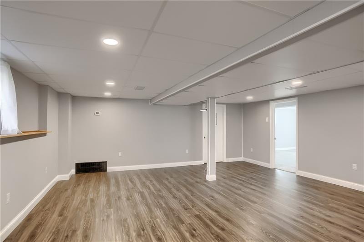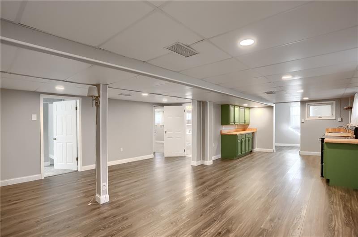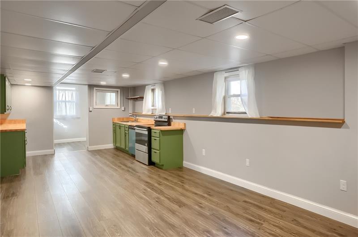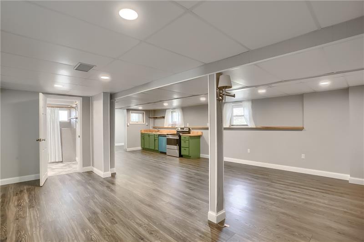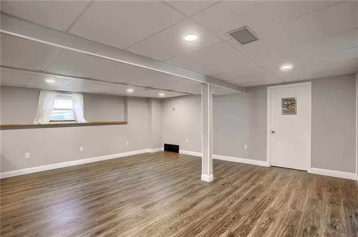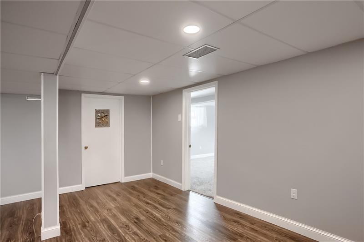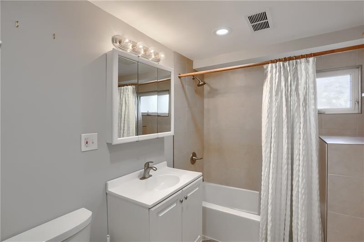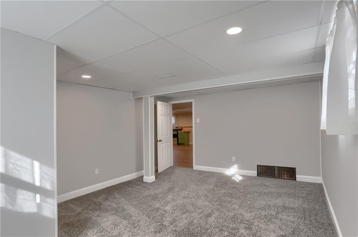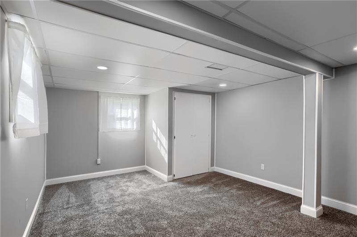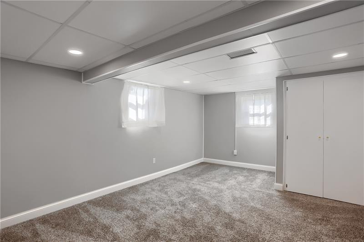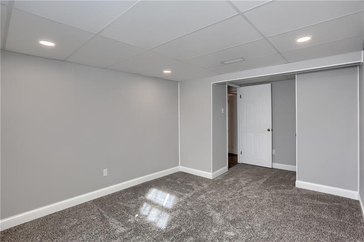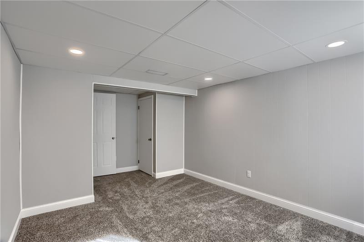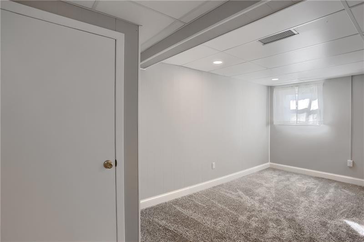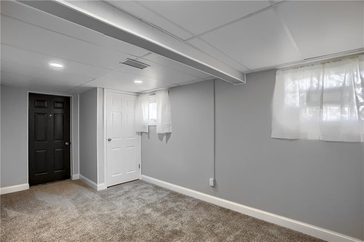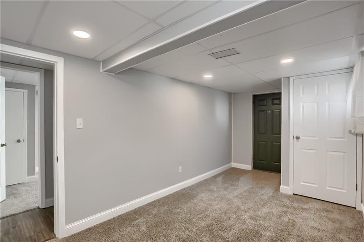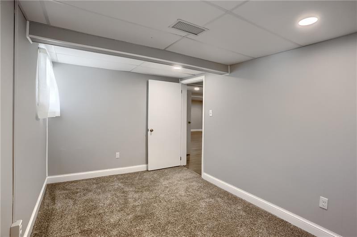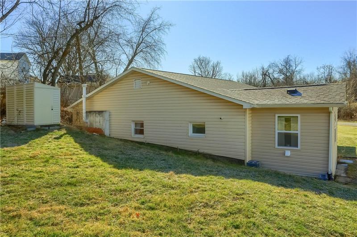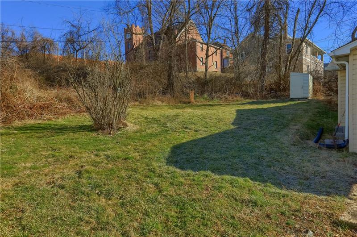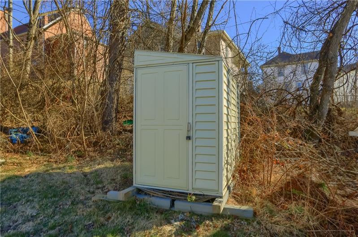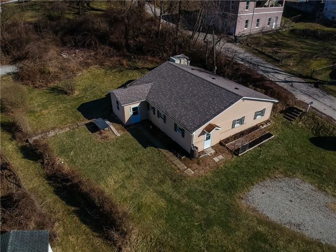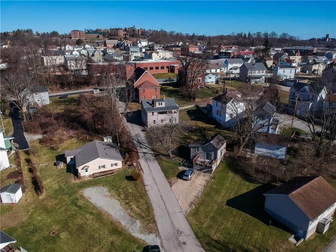16 S Carpenter
Greensburg, PA 15601
Get Directions ❯
- RES
- 3
- 1
Greet guests into the quaint entryway, boasting laundry access and a bright window. Step into the expansive kitchen with a desirable tone and sprawling modern flooring that flows throughout the living space. The home chef will appreciate the abundant cabinetry, endless counters and stainless appliances. Enjoy everyday meals in the spacious and vivid dining area that seamlessly flows to the expansive family room. The desirable open layout will make entertaining convenient and is perfect for todays busy lifestyle. Guests bedrooms are each bright and airy with a modern tone, plush carpeting and ample storage. An updated shared hall bathroom boasts a tile tub/shower combo, a medicine cabinet above the vanity and a luminous window. Outdoors, partake in yard games in the generously sized yard. A shed is provided for extra storage. Plenty of space for fun and guest parking on this double lot homesite!
Property Features
- Dish Washer
- Electric Stove
- Wall to Wall Carpet
ROOMS
-
Living Room: Main Level (18x15)
Kitchen: Main Level (14x12)
Laundry Room: Main Level (10x8)
-
Master Bedroom: Main Level (16x12)
Bedroom 2: Main Level (11x10)
Bedroom 3: Main Level (12x8)
ADDITIONAL INFO
-
Heating
Gas
-
Cooling
-
Utilities
Sewer: Public
Water: Public
-
Roofing
Composition - Status: Contingent
-
Estimated Annual Taxes
$640 -
Approximate Lot Size
48x126x44x125 apprx -
Acres
0.1570 apprx
